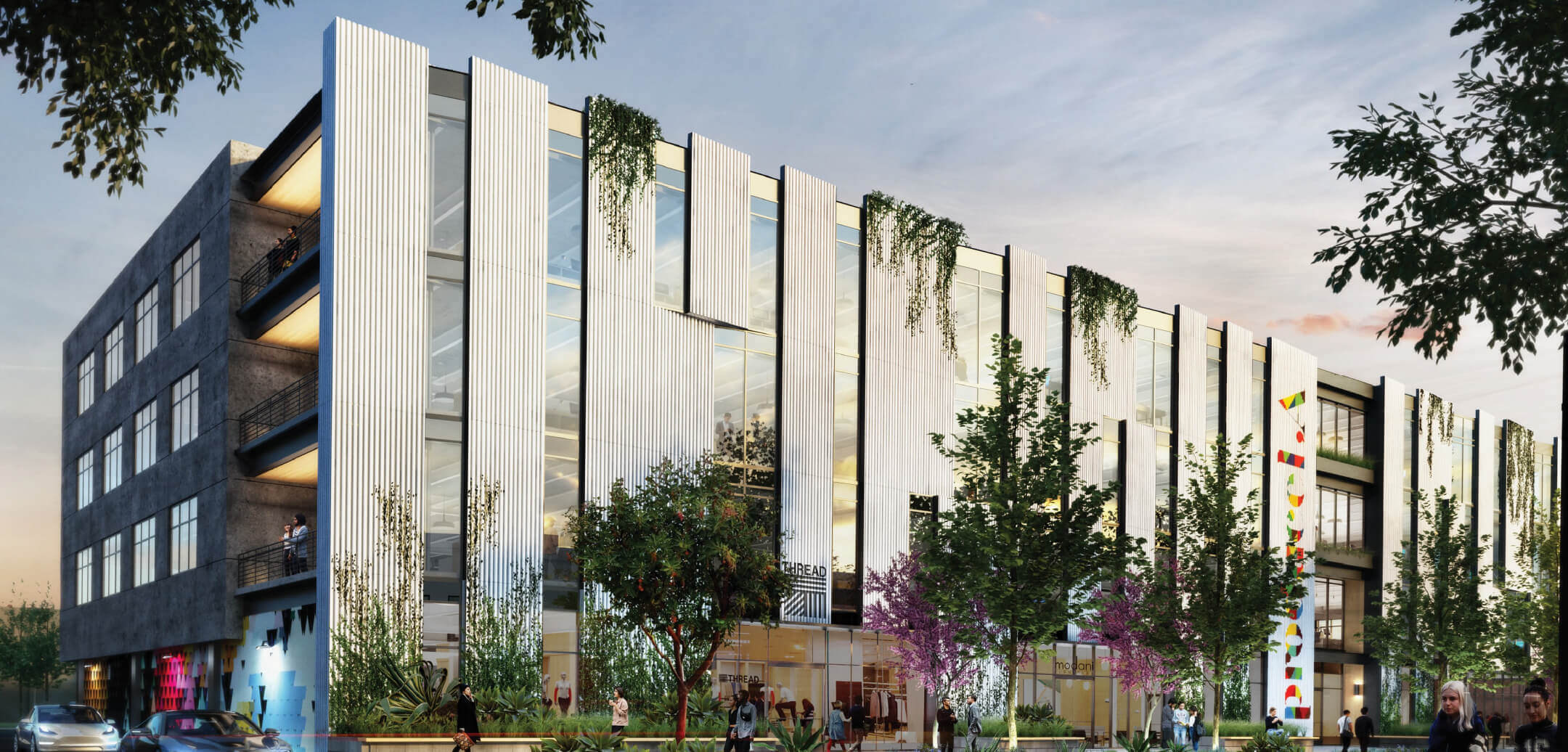
114,000 square feet of creative office space
Ground floor
retail space
retail space
Ample outdoor
amenity space
amenity space
Flexible and
open spaces
open spaces
Oversized windows
for abundant
natural light
for abundant
natural light
Efficient and Divisible 31,300 sq. ft. upper level floor plates
Four-story steel structure
114,000 square feet
Certified LEED Gold
4,200 sq. ft. rooftop deck for building tenants
Sweeping views of the Arts District and Downtown LA
Extensive landscaping and outdoor space complement ample natural light
Private 25 foot and 30 foot wide outdoor terraces on every upper level
Generous 13’-4” ceiling heights (T.O.S. to B.O.S.) on upper levels
Parking at 2/1000 sq. ft. in below grade structure and surface lot

