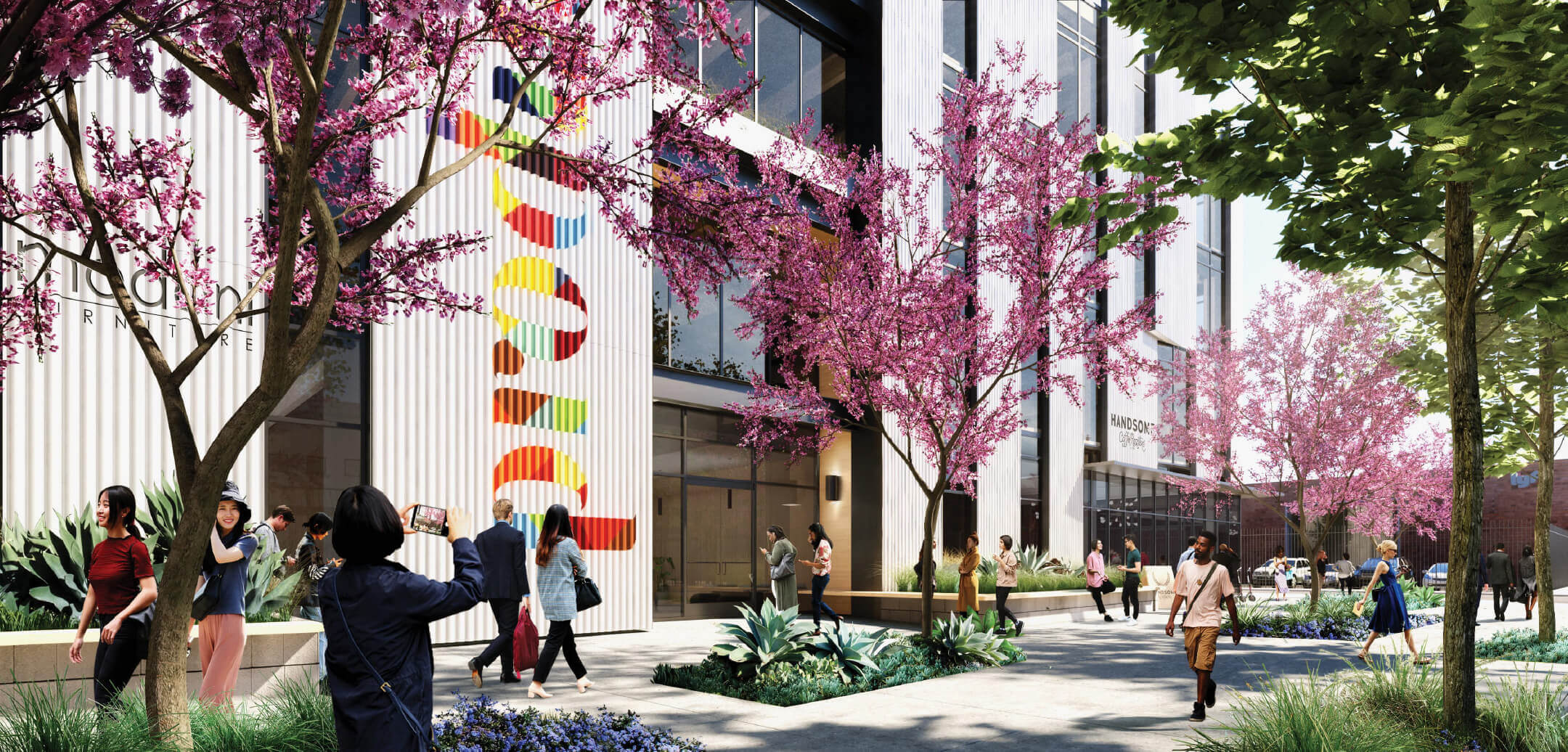
Intelligent design through and through
Efficient and divisible
31,300 sq. ft.
office floorplates
31,300 sq. ft.
office floorplates
Designed by
the famed
EYRC Architects
the famed
EYRC Architects
Highly visible
ground floor for
showroom or retail use
ground floor for
showroom or retail use
4,200 sq. ft.
rooftop deck and
private balconies on
every floor
rooftop deck and
private balconies on
every floor
produceLAground level approx. 6,940 rentable sq. ft. of office
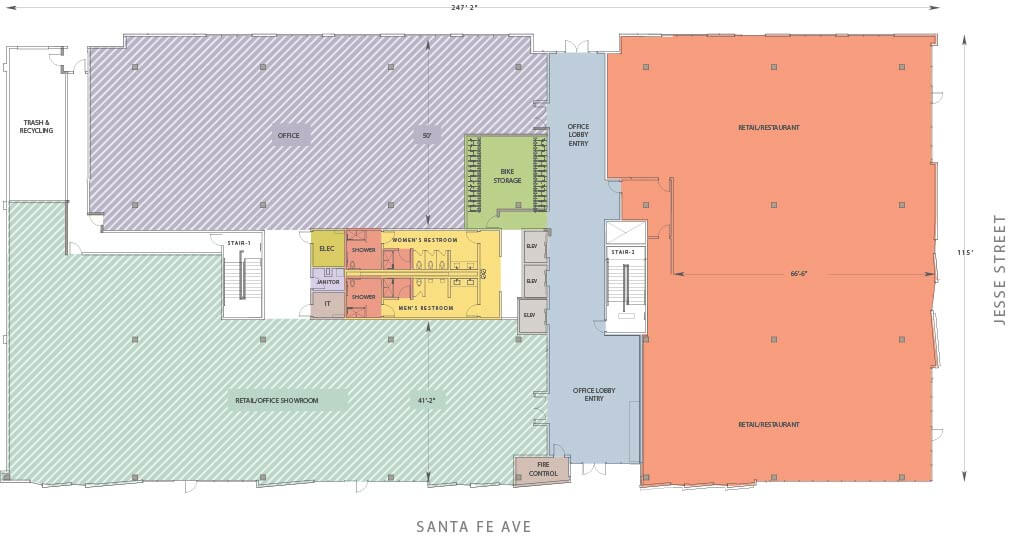

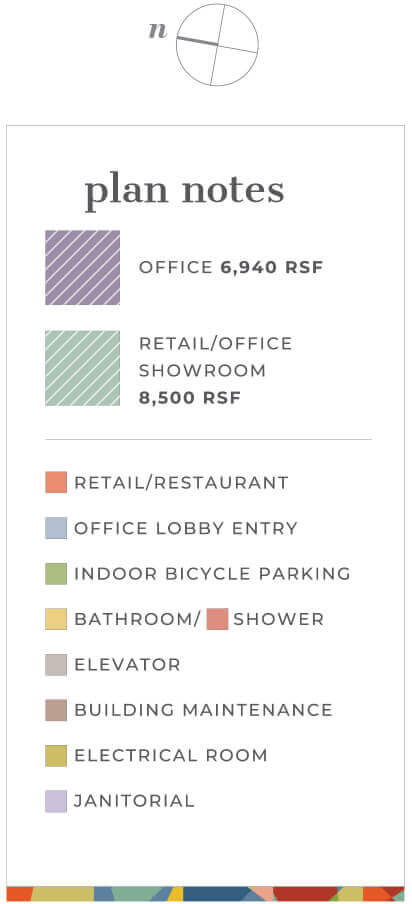

produceLAsecond levelapprox. 31,300 rentable sq. ft. of office space
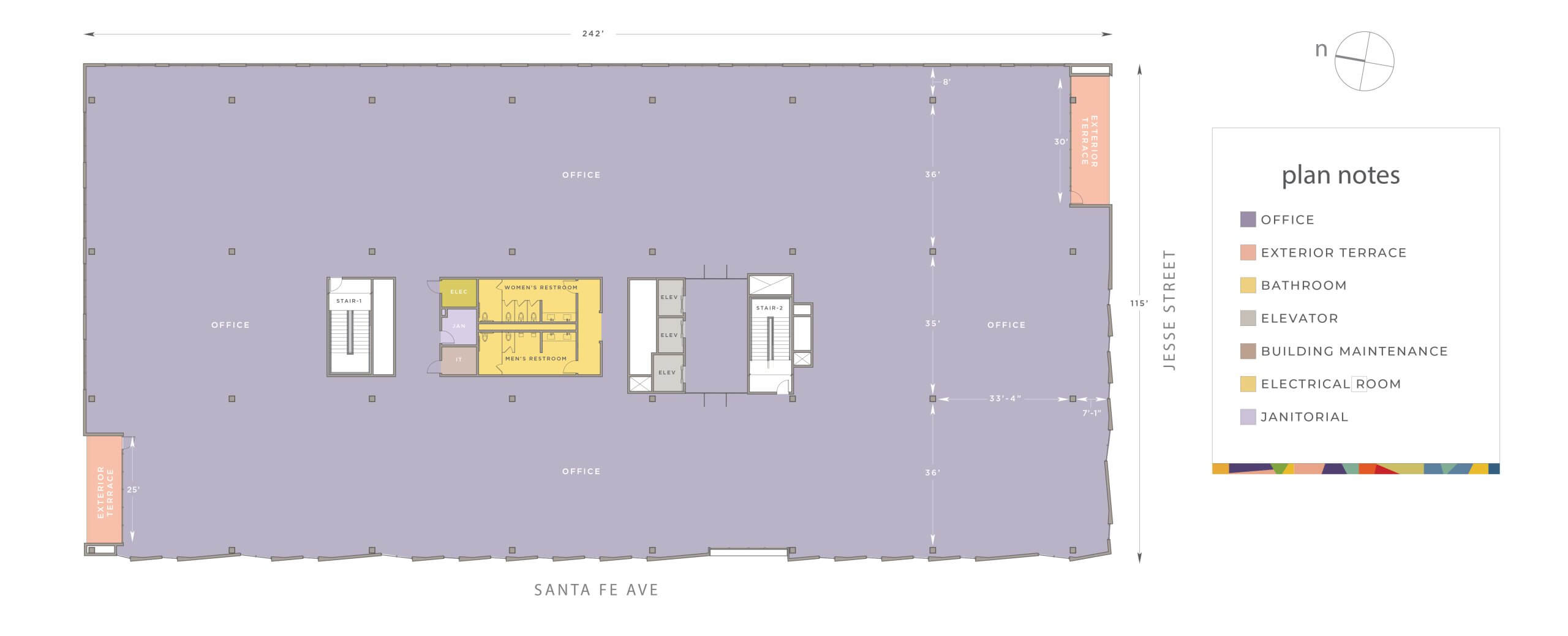
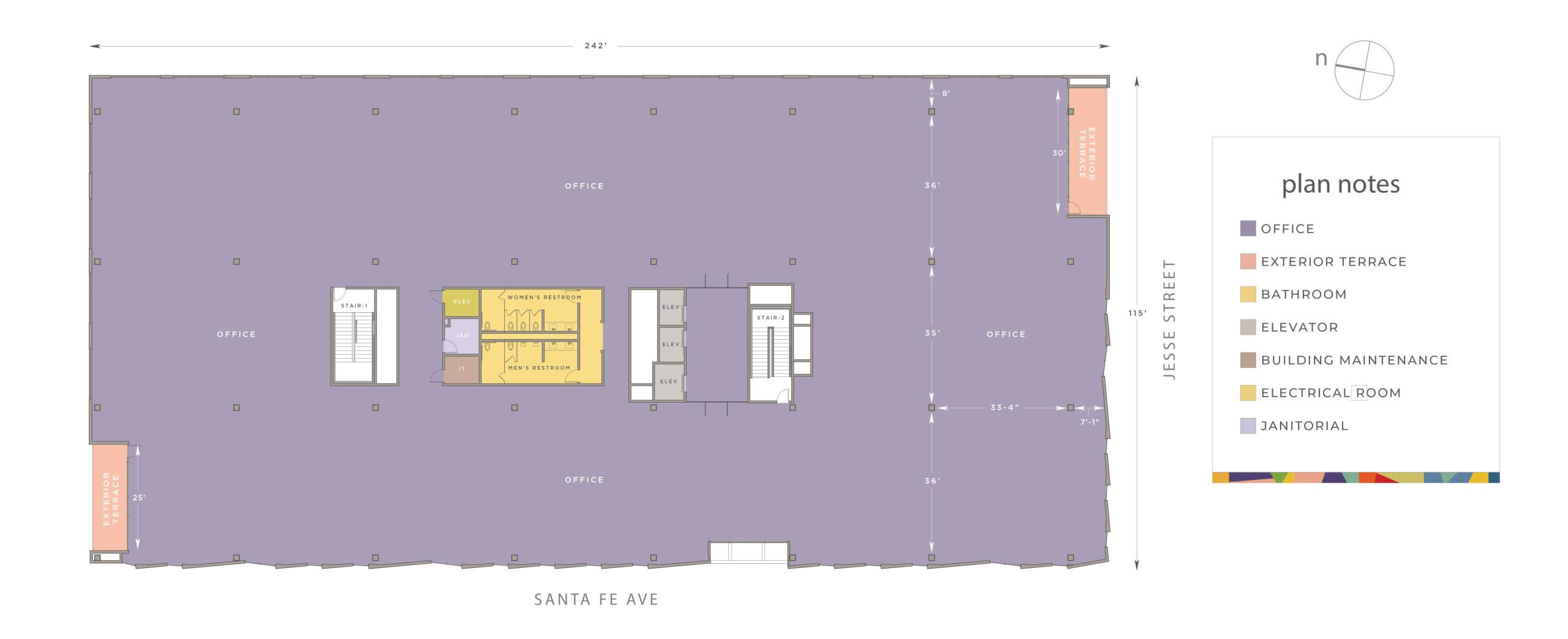
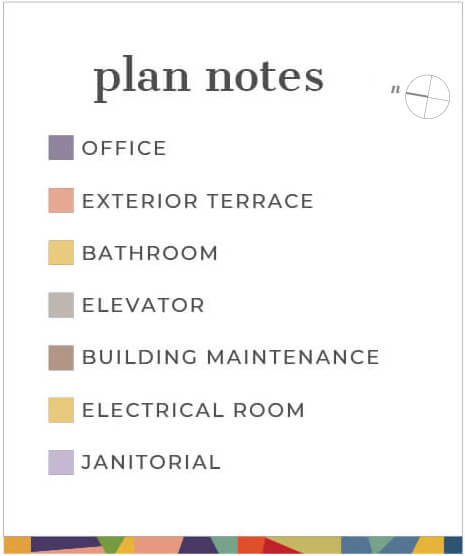

produceLAthird levelapprox. 31,300 rentable sq. ft. of office space
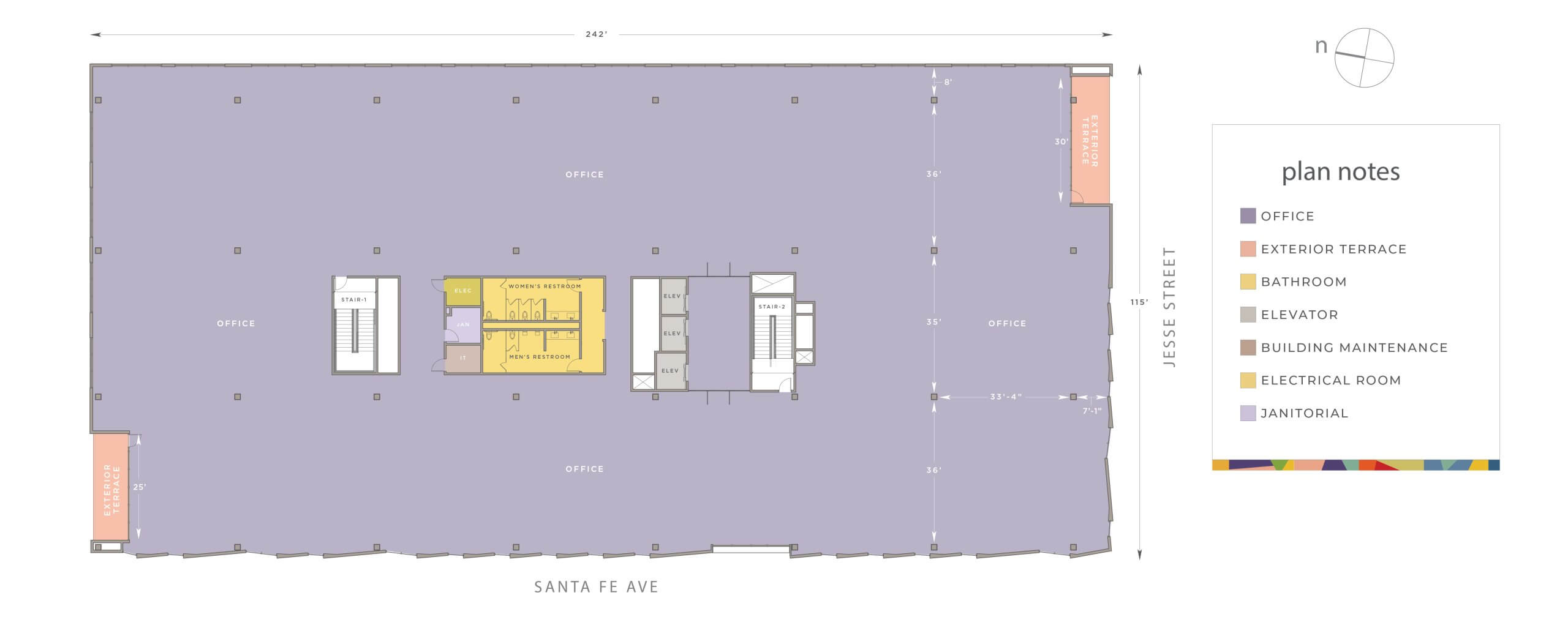



produceLAfourth levelapprox. 31,300 rentable sq. ft. of office space




For office leasing, contact 
plan notes
1
Office lobby main entry
2
Front walkway & landscaping
3
Rooftop Deck
4
Bicycle rack
5
Underground parking ramp (159 spaces)
6
Office lobby east entry
7
Surface parking (57 spaces)
8
Electric vehicle parking
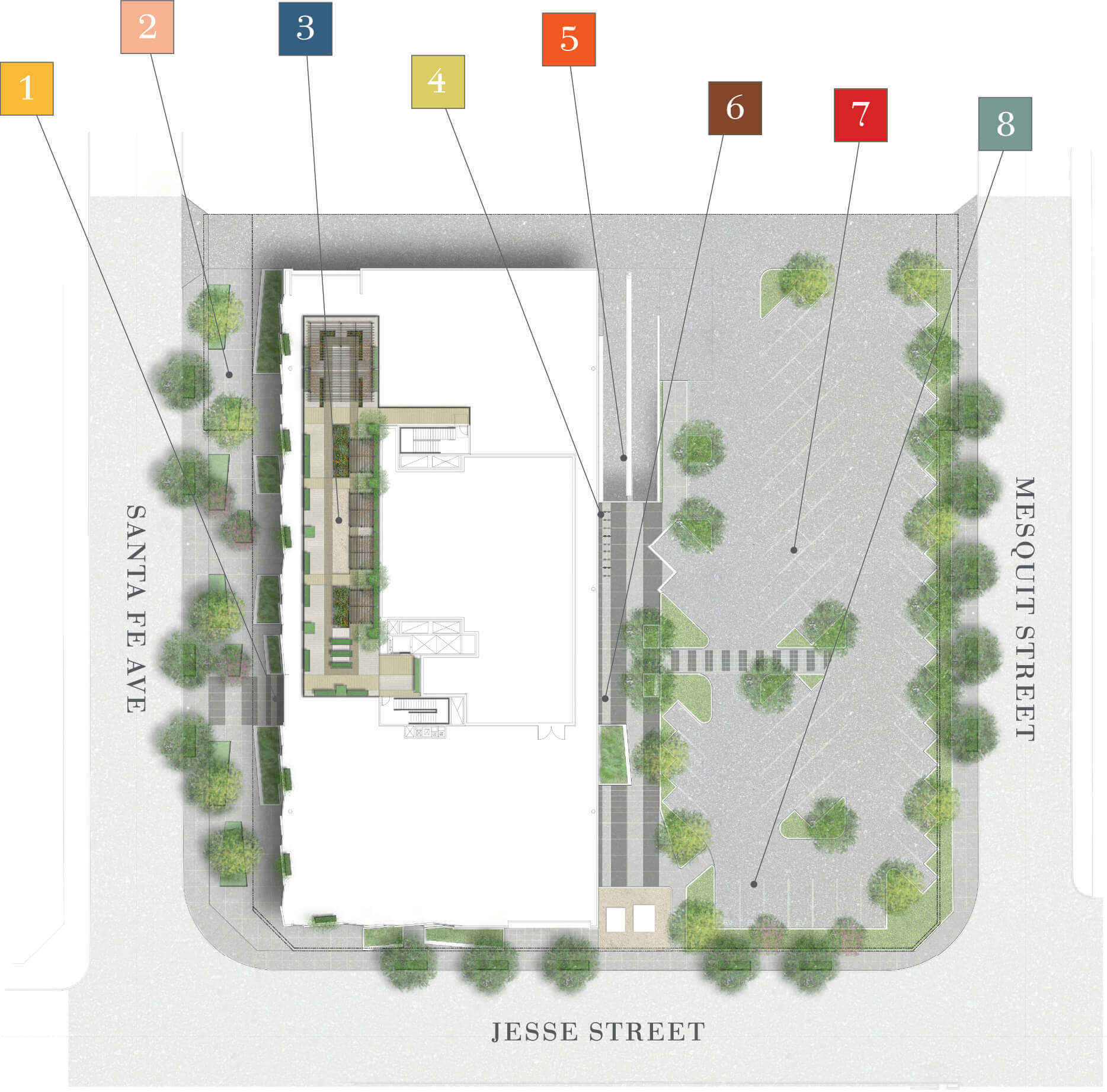
Underground and
surface level
parking
surface level
parking
Two parking
spots per
1000 sq. ft.
spots per
1000 sq. ft.
Electric vehicle
charging
station
charging
station
Indoor
bike
parking
bike
parking
Showers
available for
active commuters
available for
active commuters

